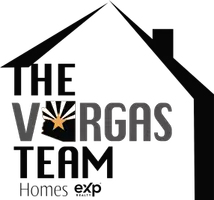For more information regarding the value of a property, please contact us for a free consultation.
Key Details
Sold Price $550,000
Property Type Single Family Home
Sub Type Single Family - Detached
Listing Status Sold
Purchase Type For Sale
Square Footage 2,048 sqft
Price per Sqft $268
Subdivision Austin Ranch West
MLS Listing ID 6728427
Sold Date 10/03/24
Style Santa Barbara/Tuscan
Bedrooms 3
HOA Fees $70/qua
HOA Y/N Yes
Originating Board Arizona Regional Multiple Listing Service (ARMLS)
Year Built 2017
Annual Tax Amount $1,775
Tax Year 2023
Lot Size 7,820 Sqft
Acres 0.18
Property Description
RV Garage Home on a serene street with no neighbors across from it, this gorgeous home offers unparalleled privacy and charm. The impeccable curb appeal is enhanced by lush landscaping and a cozy, shaded porch. Step inside to discover a beautifully decorated interior, featuring a welcoming foyer with a den to the left and bedrooms to the right. The open and spacious great room floor plan is perfect for modern living. The well-designed kitchen boasts an island breakfast bar and an elegant dining area. Sliding glass doors lead to a covered patio with sun-shades, bistro lights, and artificial turf—ideal for entertaining. Generously sized bedrooms and baths, including a primary suite with double sinks, a large shower, a private toilet area, and a walk-in closet, complete this dream home
Location
State AZ
County Maricopa
Community Austin Ranch West
Direction West on deer Valley, north on 183rd ave., east on Via Del Sol to home.
Rooms
Other Rooms Great Room
Den/Bedroom Plus 4
Separate Den/Office Y
Interior
Interior Features Breakfast Bar, 9+ Flat Ceilings, Kitchen Island, Pantry, Double Vanity, Granite Counters
Heating Electric
Cooling Refrigeration
Flooring Laminate, Tile
Fireplaces Number No Fireplace
Fireplaces Type None
Fireplace No
SPA None
Laundry WshrDry HookUp Only
Exterior
Exterior Feature Covered Patio(s), Patio
Garage RV Gate, RV Access/Parking, RV Garage
Garage Spaces 2.0
Garage Description 2.0
Fence Block
Pool None
Amenities Available Management
Waterfront No
Roof Type Concrete
Private Pool No
Building
Lot Description Sprinklers In Front, Desert Front, Synthetic Grass Back
Story 1
Builder Name Courtland Homes
Sewer Public Sewer
Water City Water
Architectural Style Santa Barbara/Tuscan
Structure Type Covered Patio(s),Patio
New Construction Yes
Schools
Elementary Schools Desert Oasis Elementary School - Surprise
Middle Schools Desert Oasis Elementary School - Surprise
High Schools Willow Canyon High School
School District Dysart Unified District
Others
HOA Name North Copper Canyon
HOA Fee Include Maintenance Grounds
Senior Community No
Tax ID 503-78-576
Ownership Fee Simple
Acceptable Financing Conventional, FHA, VA Loan
Horse Property N
Listing Terms Conventional, FHA, VA Loan
Financing Conventional
Read Less Info
Want to know what your home might be worth? Contact us for a FREE valuation!

Our team is ready to help you sell your home for the highest possible price ASAP

Copyright 2024 Arizona Regional Multiple Listing Service, Inc. All rights reserved.
Bought with Keller Williams Realty Professional Partners
GET MORE INFORMATION





