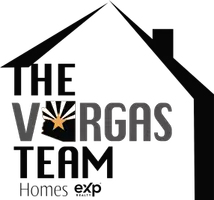For more information regarding the value of a property, please contact us for a free consultation.
Key Details
Sold Price $640,000
Property Type Single Family Home
Sub Type Single Family - Detached
Listing Status Sold
Purchase Type For Sale
Square Footage 2,319 sqft
Price per Sqft $275
Subdivision Sonoran Mountain Ranch
MLS Listing ID 6695053
Sold Date 09/03/24
Bedrooms 4
HOA Fees $40/qua
HOA Y/N Yes
Originating Board Arizona Regional Multiple Listing Service (ARMLS)
Year Built 2005
Annual Tax Amount $2,878
Tax Year 2023
Lot Size 10,400 Sqft
Acres 0.24
Property Description
Nestled in the picturesque Sonoran Mountain Ranch community, this stunning home offers breathtaking mountain views and a tranquil desert landscape. A charming front courtyard welcomes you, while neutral colors throughout create a warm and inviting atmosphere. The beautifully landscaped backyard features a sparkling pool, mature trees, and plants, creating a serene oasis. Inside, the home boasts a well-designed split floor plan with a spacious great room concept, perfect for both relaxing and entertaining. The large owner's suite includes a generously sized closet, providing ample storage space. A chef's delight, the kitchen features a breakfast bar, new cooktop, new wall oven, and pantry. The 3-car garage features epoxy floor and storage. The solar lease payment is fixed at $137.
Location
State AZ
County Maricopa
Community Sonoran Mountain Ranch
Direction From Happy Valley go north on 67th Ave. (turns into West Pyramid Pkwy) Turn left in Sonoran Mountain, Left on Lightning, right on Mazatzal, left on N. 68th Dr. to Juana. Home is 2nd on Left.
Rooms
Other Rooms Great Room
Master Bedroom Split
Den/Bedroom Plus 4
Separate Den/Office N
Interior
Interior Features Eat-in Kitchen, Breakfast Bar, 9+ Flat Ceilings, Kitchen Island, Pantry, Double Vanity, Separate Shwr & Tub, Granite Counters
Heating Natural Gas
Cooling Refrigeration
Flooring Carpet, Tile
Fireplaces Number No Fireplace
Fireplaces Type Fire Pit, None
Fireplace No
Window Features Dual Pane
SPA None
Exterior
Exterior Feature Covered Patio(s)
Garage Attch'd Gar Cabinets, Electric Door Opener, RV Gate
Garage Spaces 3.0
Garage Description 3.0
Fence Block
Pool Private
Community Features Playground, Biking/Walking Path
Utilities Available APS, SW Gas
Amenities Available None
Waterfront No
Roof Type Tile
Private Pool Yes
Building
Lot Description Sprinklers In Rear, Sprinklers In Front, Desert Back, Desert Front, Auto Timer H2O Front, Auto Timer H2O Back
Story 1
Builder Name Element
Sewer Public Sewer
Water City Water
Structure Type Covered Patio(s)
New Construction Yes
Schools
Elementary Schools Copper Creek Elementary
Middle Schools Hillcrest Middle School
High Schools Mountain Ridge High School
School District Deer Valley Unified District
Others
HOA Name Sonoran Mountain
HOA Fee Include Maintenance Grounds
Senior Community No
Tax ID 201-37-359
Ownership Fee Simple
Acceptable Financing Conventional, FHA, VA Loan
Horse Property N
Listing Terms Conventional, FHA, VA Loan
Financing Conventional
Read Less Info
Want to know what your home might be worth? Contact us for a FREE valuation!

Our team is ready to help you sell your home for the highest possible price ASAP

Copyright 2024 Arizona Regional Multiple Listing Service, Inc. All rights reserved.
Bought with RE/MAX Fine Properties
GET MORE INFORMATION





