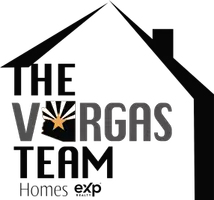For more information regarding the value of a property, please contact us for a free consultation.
Key Details
Sold Price $200,000
Property Type Townhouse
Sub Type Townhouse
Listing Status Sold
Purchase Type For Sale
Square Footage 943 sqft
Price per Sqft $212
Subdivision Villa De La Montana
MLS Listing ID 6724929
Sold Date 08/22/24
Bedrooms 2
HOA Fees $230/mo
HOA Y/N Yes
Originating Board Arizona Regional Multiple Listing Service (ARMLS)
Year Built 1980
Annual Tax Amount $321
Tax Year 2023
Lot Size 979 Sqft
Acres 0.02
Property Description
Welcome home! This stunning single level unit is located in a highly desirable gated community, offering the perfect combination of comfort, convenience and affordability. As soon as you step inside, you'll be greeted by an open floor plan that seamlessly flows from one room to the next. Designer two-tone paint and tile flooring throughout add a luxurious feel with easy maintenance. The kitchen features granite countertops, crisp white cabinets, and stainless steel appliances that check all the boxes. The double primary bedrooms are massive and have upgraded baths with skylights that create plenty of natural light. An expansive walk-in closet offers plenty of storage space for your wardrobe. For added amenity, this unit has its own inside laundry room and large storage closet that is ideal for a pantry. And when it's time to cozy up on cooler nights, gather around the beehive fireplace adorned with gorgeous accent tile. Step out onto your own private patio, where you can sip your morning coffee or host BBQs with friends while enjoying the beautiful Arizona weather. But what truly sets this home apart is its prime location adjacent to the pool - imagine spending warm summer days lounging by the water just steps from your front door. And with no neighbors above and being a corner unit, you'll have ultimate privacy for peace and relaxation. And don't forget about the neighborhood - it's trendy yet tranquil, close to schools as well as freeway access for easy commuting. But why leave when there are hiking trails nearby along with endless options for dining and entertainment? Hurry and don't miss out on this amazing opportunity! Current Home Warranty in place through October of 2028 that will transfer to new buyer!
Location
State AZ
County Maricopa
Community Villa De La Montana
Direction East on Peoria Ave to 9th Dr, South to North LN. West to complex. Park in open parking outside of gate. Walk through gate on sidewalk and head west and down steps. Unit next to mailboxes. LB on door.
Rooms
Other Rooms Great Room, Family Room
Master Bedroom Downstairs
Den/Bedroom Plus 2
Separate Den/Office N
Interior
Interior Features Master Downstairs, Eat-in Kitchen, No Interior Steps, Pantry, 2 Master Baths, 3/4 Bath Master Bdrm, Granite Counters
Heating Electric
Cooling Refrigeration, Ceiling Fan(s)
Flooring Tile
Fireplaces Number 1 Fireplace
Fireplaces Type 1 Fireplace
Fireplace Yes
Window Features Sunscreen(s)
SPA None
Exterior
Exterior Feature Patio
Garage Assigned, Unassigned, Gated
Carport Spaces 1
Fence Block
Pool None
Community Features Gated Community, Community Pool
Amenities Available Management, Rental OK (See Rmks)
Waterfront No
Roof Type Built-Up,Foam,Rolled/Hot Mop
Private Pool No
Building
Story 1
Unit Features Ground Level
Builder Name Unknown
Sewer Public Sewer
Water City Water
Structure Type Patio
New Construction Yes
Schools
Elementary Schools Mountain View Elementary School
Middle Schools Mountain View Elementary School
High Schools Glendale High School
School District Glendale Union High School District
Others
HOA Name Villa de la Montana
HOA Fee Include Roof Repair,Insurance,Sewer,Maintenance Grounds,Street Maint,Trash,Water,Roof Replacement,Maintenance Exterior
Senior Community No
Tax ID 158-28-115
Ownership Condominium
Acceptable Financing Conventional, VA Loan
Horse Property N
Listing Terms Conventional, VA Loan
Financing Conventional
Read Less Info
Want to know what your home might be worth? Contact us for a FREE valuation!

Our team is ready to help you sell your home for the highest possible price ASAP

Copyright 2024 Arizona Regional Multiple Listing Service, Inc. All rights reserved.
Bought with KMF Real Estate LLC
GET MORE INFORMATION





