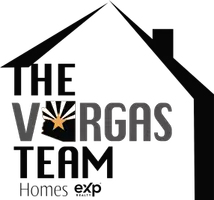For more information regarding the value of a property, please contact us for a free consultation.
Key Details
Sold Price $590,000
Property Type Single Family Home
Sub Type Single Family - Detached
Listing Status Sold
Purchase Type For Sale
Square Footage 2,544 sqft
Price per Sqft $231
Subdivision Highline Ranch
MLS Listing ID 6662717
Sold Date 07/12/24
Bedrooms 3
HOA Fees $105/mo
HOA Y/N Yes
Originating Board Arizona Regional Multiple Listing Service (ARMLS)
Year Built 2002
Annual Tax Amount $4,620
Tax Year 2023
Lot Size 10,890 Sqft
Acres 0.25
Property Description
Beautiful semi-custom home with a split floorpan on quarter-acre lot, with amazing mountain views from the pool. Tucked away on a quiet cul-de-sac this home has 3 bedrooms 2 bathrooms and a den that can be used for an office or a study. The upgrades are extensive from crown molding, 8' doors throughout the kitchen has quartz countertops, maple cabinets, kitchen island with a large pantry. Air conditioned by four Mitsubishi slim a/c efficiency units, this also includes the single car garage being air conditioned, creating a nice bonus space was used for an extra room and workout space. Outside you have shade screens, a few different areas for entertaining around the pool with a extended space for a bbq or fire pit.
Location
State AZ
County Maricopa
Community Highline Ranch
Direction South on 20th st, West on Ian Dr., West on 19 way, West on Latona Rd., South on 18th way, East on Alicia, home is on the left.
Rooms
Other Rooms Family Room
Den/Bedroom Plus 3
Separate Den/Office N
Interior
Interior Features Eat-in Kitchen, 9+ Flat Ceilings, Kitchen Island, Pantry, Double Vanity, Full Bth Master Bdrm, Separate Shwr & Tub
Heating Electric, ENERGY STAR Qualified Equipment
Cooling Refrigeration, ENERGY STAR Qualified Equipment
Flooring Carpet, Tile
Fireplaces Number No Fireplace
Fireplaces Type None
Fireplace No
Window Features Sunscreen(s),Dual Pane,Low-E
SPA None
Exterior
Garage Spaces 3.0
Garage Description 3.0
Fence Block
Pool Fenced, Private
Utilities Available SRP, SW Gas
Roof Type Tile
Private Pool Yes
Building
Lot Description Gravel/Stone Front, Gravel/Stone Back, Grass Back
Story 1
Builder Name Dick Lloyd
Sewer Public Sewer
Water City Water
New Construction No
Schools
Elementary Schools Cloves C Campbell Sr Elementary School
Middle Schools Cloves C Campbell Sr Elementary School
High Schools South Mountain High School
School District Phoenix Union High School District
Others
HOA Name Highline Ranch
HOA Fee Include Maintenance Grounds
Senior Community No
Tax ID 301-33-192
Ownership Fee Simple
Acceptable Financing Conventional, FHA, VA Loan
Horse Property N
Listing Terms Conventional, FHA, VA Loan
Financing Conventional
Read Less Info
Want to know what your home might be worth? Contact us for a FREE valuation!

Our team is ready to help you sell your home for the highest possible price ASAP

Copyright 2024 Arizona Regional Multiple Listing Service, Inc. All rights reserved.
Bought with The Gallow Group
GET MORE INFORMATION





