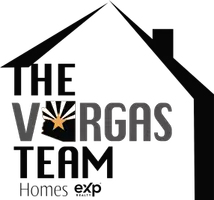For more information regarding the value of a property, please contact us for a free consultation.
Key Details
Sold Price $680,909
Property Type Single Family Home
Sub Type Single Family - Detached
Listing Status Sold
Purchase Type For Sale
Square Footage 1,528 sqft
Price per Sqft $445
Subdivision Sunrise Point
MLS Listing ID 6702746
Sold Date 05/29/24
Bedrooms 3
HOA Fees $34/qua
HOA Y/N Yes
Originating Board Arizona Regional Multiple Listing Service (ARMLS)
Year Built 1996
Annual Tax Amount $1,654
Tax Year 2022
Lot Size 0.262 Acres
Acres 0.26
Property Description
Welcome to an extraordinary residence boasting a captivating blend of charm and functionality. Nestled within a serene neighborhood, this home welcomes you with a thoughtfully designed open, split floor plan. Discover the 3 bedrooms, 2 bathrooms, a refreshing pool, expansive lot, and a 2-car garage all on one level. Step into the updated kitchen with granite countertops and a charming breakfast bar island, where morning coffee and gatherings unfold. The main living area beckons with sliders that unveil a sprawling covered patio, offering a seamless indoor-outdoor flow to relish Arizona's fabulous weather. Dive into relaxation in the shimmering pool, view glimpses of mountains, while the expansive lot invites endless possibilities for gardening enthusiasts and furry companions.
Location
State AZ
County Maricopa
Community Sunrise Point
Direction Saguaro Blvd to N Monterey Dr, second left onto E Hillcrest Dr, Home is on the right. Street is a cul-de-sac.
Rooms
Master Bedroom Split
Den/Bedroom Plus 3
Separate Den/Office N
Interior
Interior Features Eat-in Kitchen, Breakfast Bar, No Interior Steps, Kitchen Island, Pantry, 3/4 Bath Master Bdrm, Double Vanity, High Speed Internet, Granite Counters
Heating Electric
Cooling Refrigeration, Ceiling Fan(s)
Flooring Carpet, Tile
Fireplaces Number No Fireplace
Fireplaces Type None
Fireplace No
SPA Above Ground
Laundry WshrDry HookUp Only
Exterior
Exterior Feature Covered Patio(s), Patio
Garage Attch'd Gar Cabinets, Electric Door Opener
Garage Spaces 2.0
Garage Description 2.0
Fence Block
Pool Private
Utilities Available SRP
Amenities Available Management
Waterfront No
View Mountain(s)
Roof Type Tile,Concrete
Private Pool Yes
Building
Lot Description Desert Back, Desert Front
Story 1
Builder Name Pulte Homes
Sewer Public Sewer
Water Pvt Water Company
Structure Type Covered Patio(s),Patio
New Construction Yes
Schools
Elementary Schools Four Peaks Elementary School - Fountain Hills
Middle Schools Fountain Hills High School
High Schools Fountain Hills High School
School District Fountain Hills Unified District
Others
HOA Name Sunrise Point
HOA Fee Include Maintenance Grounds
Senior Community No
Tax ID 176-10-365
Ownership Fee Simple
Acceptable Financing Conventional, VA Loan
Horse Property N
Listing Terms Conventional, VA Loan
Financing Cash
Read Less Info
Want to know what your home might be worth? Contact us for a FREE valuation!

Our team is ready to help you sell your home for the highest possible price ASAP

Copyright 2024 Arizona Regional Multiple Listing Service, Inc. All rights reserved.
Bought with HomeSmart
GET MORE INFORMATION





