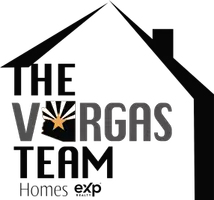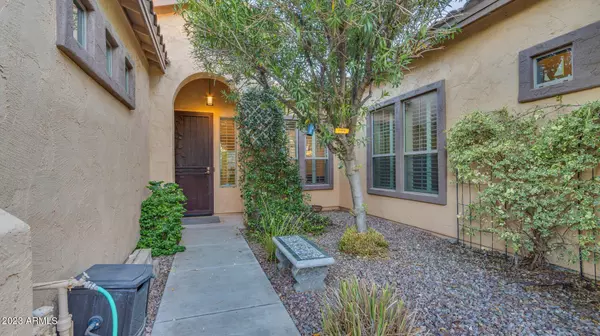For more information regarding the value of a property, please contact us for a free consultation.
Key Details
Sold Price $800,000
Property Type Single Family Home
Sub Type Single Family - Detached
Listing Status Sold
Purchase Type For Sale
Square Footage 3,440 sqft
Price per Sqft $232
Subdivision Arizona Country
MLS Listing ID 6615668
Sold Date 05/06/24
Style Spanish
Bedrooms 5
HOA Fees $150/mo
HOA Y/N Yes
Originating Board Arizona Regional Multiple Listing Service (ARMLS)
Year Built 2004
Annual Tax Amount $4,006
Tax Year 2022
Lot Size 0.284 Acres
Acres 0.28
Property Description
We invite you to explore this superb home in a charming privately gated community. Located in the #1 School District in AZ. Explore the shopping, restaurants, and parks, within 12 minutes of Downtown Chandler & Gilbert.
When you pass through the gates you will discover a private community playground, grilling area, and veranda. Notice the well-kept homes you get closer to this incredible home for sale. Across the street from this home is an open green field and basketball court for the community.
Step into the entryway and notice the high ceilings and natural light flooding into this spacious home. Off to your left of this split floor plan design is the primary suite with private outdoor access. The primary bathroom has double sinks, an updated shower, and a large walk-in closet Explore the multifarious rooms; Den, Dining Room, Kitchen Nook, Office, along with 4 other bedrooms. The last bedroom on the front end of the home can be converted into a third garage space.
As you step out from the living room under the long backyard-covered patio discover this robust space with mature vegetation, turf, and a private outdoor pool with a new pump and salt cell.
We are excited for you to explore this vast property and the many opportunities it brings for you and yours.
Location
State AZ
County Maricopa
Community Arizona Country
Direction Head east on E Ocotillo Rd toward S Tower Ave 0.8 mi Through Private Gate Turn R onto S Halsted Dr 427 ft Turn R onto E Zion Way 0.1 mi Turn L onto S Lafayette Pl Home on R
Rooms
Other Rooms Great Room
Master Bedroom Split
Den/Bedroom Plus 6
Separate Den/Office Y
Interior
Interior Features Eat-in Kitchen, 9+ Flat Ceilings, Kitchen Island, Pantry, 3/4 Bath Master Bdrm, Double Vanity, Granite Counters
Heating Natural Gas
Cooling Refrigeration, Programmable Thmstat, Ceiling Fan(s)
Flooring Carpet, Tile, Wood
Fireplaces Type 1 Fireplace
Fireplace Yes
Window Features Double Pane Windows
SPA None
Laundry WshrDry HookUp Only
Exterior
Exterior Feature Patio
Garage Spaces 2.0
Garage Description 2.0
Fence Block
Pool Heated, Private
Landscape Description Irrigation Back, Irrigation Front
Community Features Gated Community, Playground
Utilities Available SRP
Amenities Available Rental OK (See Rmks)
Waterfront No
Roof Type Tile
Private Pool Yes
Building
Lot Description Desert Back, Desert Front, Synthetic Grass Back, Auto Timer H2O Front, Auto Timer H2O Back, Irrigation Front, Irrigation Back
Story 1
Builder Name KEYSTONE HOMES
Sewer Public Sewer
Water City Water
Architectural Style Spanish
Structure Type Patio
Schools
Elementary Schools John & Carol Carlson Elementary
Middle Schools Santan Junior High School
High Schools Arizona College Prep High School
School District Chandler Unified District
Others
HOA Name Snow Property Servic
HOA Fee Include Maintenance Grounds
Senior Community No
Tax ID 303-44-556
Ownership Fee Simple
Acceptable Financing Conventional, 1031 Exchange, FHA, VA Loan
Horse Property N
Listing Terms Conventional, 1031 Exchange, FHA, VA Loan
Financing Cash to Loan
Read Less Info
Want to know what your home might be worth? Contact us for a FREE valuation!

Our team is ready to help you sell your home for the highest possible price ASAP

Copyright 2024 Arizona Regional Multiple Listing Service, Inc. All rights reserved.
Bought with Connect Realty.com Inc.
GET MORE INFORMATION





