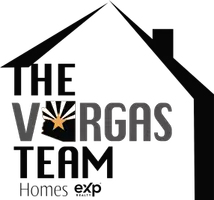For more information regarding the value of a property, please contact us for a free consultation.
Key Details
Sold Price $1,500,000
Property Type Single Family Home
Sub Type Single Family Residence
Listing Status Sold
Purchase Type For Sale
Square Footage 4,983 sqft
Price per Sqft $301
Subdivision Park View Estates
MLS Listing ID 6625664
Sold Date 12/12/23
Bedrooms 5
HOA Y/N No
Year Built 2000
Annual Tax Amount $7,976
Tax Year 2023
Lot Size 0.791 Acres
Acres 0.79
Property Sub-Type Single Family Residence
Source Arizona Regional Multiple Listing Service (ARMLS)
Property Description
Spacious, custom home with ample options both inside and out. Skylights throughout provide natural light to the large eat-in kitchen with built-in barstools, breakfast bar, island, gas stove, included appliances. Separate, huge Bar/Living Room is built for FUN. Private fireplace in roomy Master Suite with its own door to the backyard Spa. Four additional oversized bedrooms, one with a Murphy bed can also be office. En suite bathrooms in all bedrooms. Outside, automatic gate provides privacy to circular drive, RV gate and parking, 4-car garage PLUS additional 2-car garage. Heated, self-cleaning pool offers grotto, spa and adjacent firepit. Sports court + spacious grass area. Rain gutters surround roof line. Mature, manicured landscaping both front and back. Update info = add. comments. New roof - 2020
Backyard French Drain - 2022
A/C units - 3, 5, 10 yrs-old. Maintenance contract with Parker & Sons A/C
Garage Door openers - 2023
Water heaters - 2020, 2021
Stove - 2020
Dishwasher - 2020
Bar Railing - 2022
Front & Back exterior walls painted - 2022
Pool Plumbing replaced - 2023
Pool filter replaced - 2021
Water Conditioner & Carbon Filtration Systems - 2021
R.O. - 2018
Location
State AZ
County Maricopa
Community Park View Estates
Direction From Happy Valley Rd, turn South onto 51st Ave., turn west onto Park View Lane. Property is on North side.
Rooms
Other Rooms Guest Qtrs-Sep Entrn, Separate Workshop, Family Room, BonusGame Room
Den/Bedroom Plus 7
Separate Den/Office Y
Interior
Interior Features High Speed Internet, Granite Counters, Double Vanity, Eat-in Kitchen, Breakfast Bar, 9+ Flat Ceilings, Kitchen Island, Pantry, Full Bth Master Bdrm, Separate Shwr & Tub
Heating Electric
Cooling Central Air, Ceiling Fan(s), Programmable Thmstat
Flooring Tile, Wood
Fireplaces Type 2 Fireplace, Family Room, Master Bedroom
Fireplace Yes
Appliance Gas Cooktop, Water Purifier
SPA Heated,Private
Laundry Wshr/Dry HookUp Only
Exterior
Exterior Feature Sport Court(s), Separate Guest House
Parking Features Tandem Garage, RV Access/Parking, RV Gate, Garage Door Opener, Extended Length Garage, Direct Access, Circular Driveway, Attch'd Gar Cabinets, Separate Strge Area, Side Vehicle Entry, RV Garage
Garage Spaces 6.0
Garage Description 6.0
Fence Block, Wood
Pool Heated, Private
Utilities Available Propane
View Mountain(s)
Roof Type Tile
Porch Covered Patio(s), Patio
Private Pool Yes
Building
Lot Description Sprinklers In Rear, Sprinklers In Front, Desert Back, Desert Front, Grass Back, Auto Timer H2O Front, Auto Timer H2O Back
Story 1
Builder Name Custom
Sewer Septic Tank
Water City Water
Structure Type Sport Court(s), Separate Guest House
New Construction No
Schools
Middle Schools Hillcrest Middle School
High Schools Sandra Day O'Connor High School
School District Deer Valley Unified District
Others
HOA Fee Include No Fees
Senior Community No
Tax ID 201-11-197
Ownership Fee Simple
Acceptable Financing Cash, Conventional
Horse Property N
Listing Terms Cash, Conventional
Financing Conventional
Read Less Info
Want to know what your home might be worth? Contact us for a FREE valuation!

Our team is ready to help you sell your home for the highest possible price ASAP

Copyright 2025 Arizona Regional Multiple Listing Service, Inc. All rights reserved.
Bought with eXp Realty




