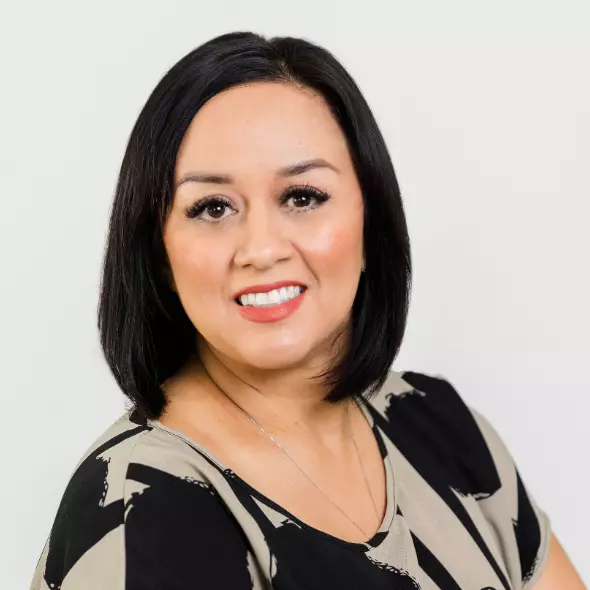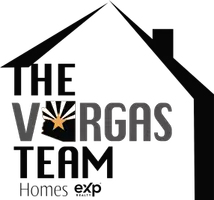For more information regarding the value of a property, please contact us for a free consultation.
Key Details
Sold Price $340,000
Property Type Single Family Home
Sub Type Single Family - Detached
Listing Status Sold
Purchase Type For Sale
Square Footage 1,400 sqft
Price per Sqft $242
Subdivision Skyline Vista 5
MLS Listing ID 6596496
Sold Date 10/10/23
Bedrooms 3
HOA Y/N No
Originating Board Arizona Regional Multiple Listing Service (ARMLS)
Year Built 1958
Annual Tax Amount $984
Tax Year 2022
Lot Size 6,061 Sqft
Acres 0.14
Property Description
Welcome to a truly unique opportunity in the heart of Sunnyslope, North Phoenix, AZ! This never-before-listed home presents a chance to craft your dream oasis. Step inside with peace of mind - major updates including a newer roof, HVAC system with R-410A Refrigerant and a recently redone main sewer line set the stage for worry-free living. With only one owner and no HOA, the canvas is yours to create. Located just moments from the breathtaking Phoenix Mountain Preserves, this property offers not just a home, but a gateway to the great outdoors. You're minutes to the scenic trails of Dreamy Draw Recreation Area or Piestewa Peak. Indulge in the convenience of shopping and fine dining nearby, all within easy reach. Re-imagine the layout, modernize the kitchen and create living spaces that inspire. Seize this rare opportunity to own a piece of Sunnyslope's charm and make it your own. Whether you're an investor with an eye for potential or a homeowner with a dream, this property is ready to be shaped into something extraordinary.
Location
State AZ
County Maricopa
Community Skyline Vista 5
Direction from 51-N, take exit 7 for Northern Ave. Turn (L) onto E Northern Ave. Turn (R) onto N 12th St, then (L) onto E Alice Ave. Turn (L) onto North 8th St. Home will be on the right.
Rooms
Other Rooms Family Room, BonusGame Room
Master Bedroom Not split
Den/Bedroom Plus 4
Separate Den/Office N
Interior
Interior Features Eat-in Kitchen, Vaulted Ceiling(s), 3/4 Bath Master Bdrm
Heating Electric
Cooling Refrigeration
Flooring Carpet, Tile
Fireplaces Type 1 Fireplace
Fireplace Yes
SPA None
Laundry Wshr/Dry HookUp Only
Exterior
Fence Block, Wood
Pool None
Utilities Available APS
Amenities Available Not Managed, None
Roof Type Composition
Private Pool No
Building
Lot Description Grass Front, Grass Back
Story 1
Builder Name UNKNOWN
Sewer Public Sewer
Water City Water
New Construction No
Schools
Elementary Schools Desert View Elementary School
Middle Schools Royal Palm Middle School
High Schools Sunnyslope High School
School District Glendale Union High School District
Others
HOA Fee Include No Fees
Senior Community No
Tax ID 160-04-153
Ownership Fee Simple
Acceptable Financing Cash, Conventional, 1031 Exchange
Horse Property N
Listing Terms Cash, Conventional, 1031 Exchange
Financing Conventional
Special Listing Condition N/A, Probate Listing
Read Less Info
Want to know what your home might be worth? Contact us for a FREE valuation!

Our team is ready to help you sell your home for the highest possible price ASAP

Copyright 2024 Arizona Regional Multiple Listing Service, Inc. All rights reserved.
Bought with Pro Star Realty
GET MORE INFORMATION



