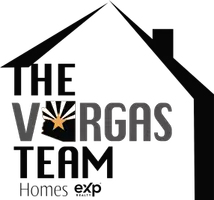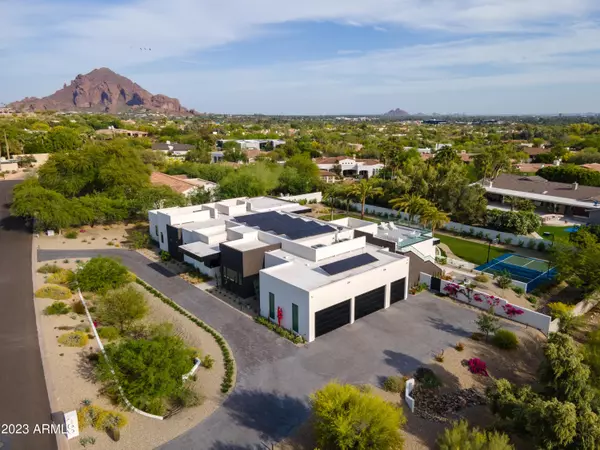For more information regarding the value of a property, please contact us for a free consultation.
Key Details
Sold Price $7,500,000
Property Type Single Family Home
Sub Type Single Family - Detached
Listing Status Sold
Purchase Type For Sale
Square Footage 7,213 sqft
Price per Sqft $1,039
Subdivision Mirada Los Arcos
MLS Listing ID 6549506
Sold Date 09/25/23
Style Contemporary
Bedrooms 6
HOA Y/N No
Originating Board Arizona Regional Multiple Listing Service (ARMLS)
Year Built 2021
Annual Tax Amount $22,583
Tax Year 2022
Lot Size 1.102 Acres
Acres 1.1
Property Description
Magnificent modern contemporary home w/ 6 bedrooms plus, 6.5 baths completed with finest of design. The entrance boasts 16' ceilings w/ unobstructed views of the meticulously landscaped backyard. Large open floorplan w/ Greatroom & fireplace, complemented w/ a glass wine wall display, dining area w/ stunning mountain views. High end chef's kitchen, 2 oversized islands & butlers pantry makes for enjoyable indoor entertaining. Gorgeous backyard has a covered patio with misters/heaters/2 way fireplace, dining & BBQ area. A complete oasis w/ heated pool & spa. Outdoor lighted sports/pickleball court & colorful rose garden. The roof top patio lights up with majestic mountain & city light views.
Grand primary suite w/ sitting area, fireplace, and luxury bath. Full attached casita w/ kitchen.
Location
State AZ
County Maricopa
Community Mirada Los Arcos
Direction South of Lincoln on 32nd Street, East on Marlette, South on 33rd Street, East on Claremont to property
Rooms
Other Rooms Guest Qtrs-Sep Entrn, ExerciseSauna Room, Great Room, Media Room, BonusGame Room
Master Bedroom Split
Den/Bedroom Plus 8
Separate Den/Office Y
Interior
Interior Features Eat-in Kitchen, Breakfast Bar, Drink Wtr Filter Sys, Fire Sprinklers, No Interior Steps, Roller Shields, Soft Water Loop, Wet Bar, Kitchen Island, Double Vanity, Full Bth Master Bdrm, Separate Shwr & Tub, High Speed Internet, Smart Home
Heating Electric, ENERGY STAR Qualified Equipment
Cooling Refrigeration, Programmable Thmstat, Ceiling Fan(s), ENERGY STAR Qualified Equipment
Flooring Carpet, Tile
Fireplaces Type 3+ Fireplace, Two Way Fireplace, Exterior Fireplace, Family Room, Master Bedroom, Gas
Fireplace Yes
Window Features Mechanical Sun Shds,ENERGY STAR Qualified Windows,Double Pane Windows,Low Emissivity Windows
SPA Heated,Private
Exterior
Exterior Feature Balcony, Circular Drive, Covered Patio(s), Misting System, Patio, Sport Court(s), Built-in Barbecue, Separate Guest House
Garage Dir Entry frm Garage, Electric Door Opener, Extnded Lngth Garage, Side Vehicle Entry, Electric Vehicle Charging Station(s)
Garage Spaces 5.0
Garage Description 5.0
Fence Block
Pool Play Pool, Heated, Private
Utilities Available SRP, SW Gas
Amenities Available None
View City Lights, Mountain(s)
Roof Type Foam
Accessibility Bath Grab Bars
Private Pool Yes
Building
Lot Description Sprinklers In Rear, Sprinklers In Front, Desert Back, Desert Front, Gravel/Stone Front, Gravel/Stone Back, Synthetic Grass Back, Auto Timer H2O Front, Auto Timer H2O Back
Story 1
Builder Name Yonker Construction
Sewer Public Sewer
Water City Water
Architectural Style Contemporary
Structure Type Balcony,Circular Drive,Covered Patio(s),Misting System,Patio,Sport Court(s),Built-in Barbecue, Separate Guest House
New Construction No
Schools
Elementary Schools Creighton Elementary School
Middle Schools Creighton Elementary School
High Schools Camelback High School
School District Phoenix Union High School District
Others
HOA Fee Include No Fees
Senior Community No
Tax ID 164-05-011
Ownership Fee Simple
Acceptable Financing Cash, Conventional
Horse Property N
Listing Terms Cash, Conventional
Financing Cash
Read Less Info
Want to know what your home might be worth? Contact us for a FREE valuation!

Our team is ready to help you sell your home for the highest possible price ASAP

Copyright 2024 Arizona Regional Multiple Listing Service, Inc. All rights reserved.
Bought with HomeSmart
GET MORE INFORMATION





