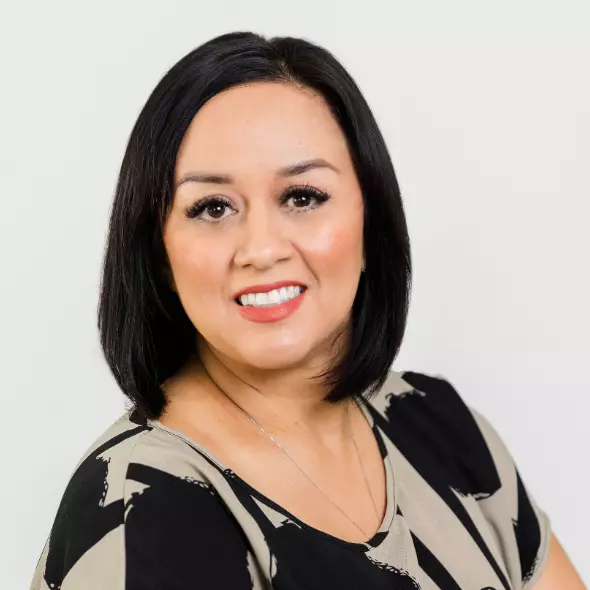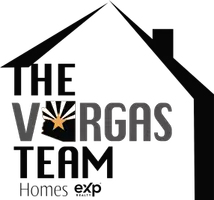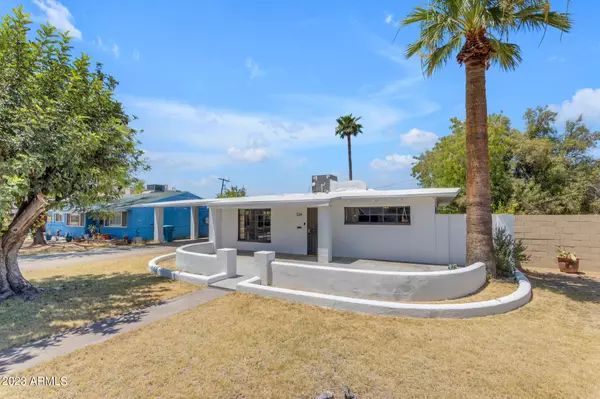For more information regarding the value of a property, please contact us for a free consultation.
Key Details
Sold Price $455,000
Property Type Single Family Home
Sub Type Single Family - Detached
Listing Status Sold
Purchase Type For Sale
Square Footage 1,217 sqft
Price per Sqft $373
Subdivision Turney Square
MLS Listing ID 6574588
Sold Date 07/21/23
Style Spanish
Bedrooms 2
HOA Y/N No
Originating Board Arizona Regional Multiple Listing Service (ARMLS)
Year Built 1952
Annual Tax Amount $2,027
Tax Year 2022
Lot Size 7,867 Sqft
Acres 0.18
Property Sub-Type Single Family - Detached
Property Description
Located just off of the Melrose District at 7th Ave and Indian School, this unique, bright white 1950's block home with vintage grid windows, inviting covered front patio and attractive curb appeal sits on an oversized north/south facing lot on popular Glenrosa Ave.
Recently updated with a new roof in 2022, this stylish, vintage home is so comfortable and inviting you'll never want to leave! Upon entry, you'll be delighted by the stunning, wood-beamed vaulted ceilings, the new, laminate wood flooring throughout, custom interior paint and unique light fixtures. The kitchen, completely remodeled in 2020, offers a convenient kitchen island with storage space, pantry, quartz counters, double basin stainless sink, floating shelves with storage, custom backsplash, and stainless appliances with espresso cabinets.
Both bedrooms have custom accent walls, closets that are original to the build with storage nooks and vintage grid windows.
The bathroom was recently remolded in 2020 with a space saving barn door, wood beamed ceiling, new tile flooring, custom accent pain, updated vanity and rain shower head.
The bonus room offers storage, an area for the washer and dryer and is perfect for that extra living room, den or craft room with a mini-split for added comfort, double French doors that exit to the back patio and a whitewashed wood ceiling.
The oversized back yard is spacious enough for entertaining, storage, a play space for pets and even a pool. The extra large garden shed offers plenty of space for outdoor storage and the double RV gate, located under the 2 car carport, is conveniently placed offering easy access to the back yard.
Enjoy popular restaurants in the neighborhood like Valentine, Clever Koi and Restaurant Progress. There is the Thunderbird Lounge and Bar 1912 if you're looking for a night out. Copper Star Coffee, Fame Cafe and Lux Central is also close. AJ's Fine Foods is just off of Camelback and Central too!
The plumbing has been updated and the original main lines were replaced in 2020. There is a transferable termite warranty that expires in 2026.
Location
State AZ
County Maricopa
Community Turney Square
Direction 7th Avenue North to Glenrosa. Turn East on Glenrosa. Home is on the north side.
Rooms
Other Rooms Family Room, BonusGame Room
Master Bedroom Not split
Den/Bedroom Plus 3
Separate Den/Office N
Interior
Interior Features Breakfast Bar, Vaulted Ceiling(s), Kitchen Island, Pantry, High Speed Internet
Heating Mini Split, Natural Gas
Cooling Refrigeration, Programmable Thmstat, Ceiling Fan(s)
Flooring Laminate, Tile
Fireplaces Number No Fireplace
Fireplaces Type None
Fireplace No
SPA None
Laundry Wshr/Dry HookUp Only
Exterior
Exterior Feature Patio, Storage
Parking Features RV Gate, Separate Strge Area, RV Access/Parking
Carport Spaces 2
Fence Block
Pool None
Community Features Near Light Rail Stop, Near Bus Stop
Utilities Available APS, SW Gas
Amenities Available None
Roof Type Foam
Private Pool No
Building
Lot Description Sprinklers In Rear, Sprinklers In Front, Alley, Grass Front, Grass Back
Story 1
Builder Name unknown
Sewer Public Sewer
Water City Water
Architectural Style Spanish
Structure Type Patio,Storage
New Construction No
Schools
Elementary Schools Clarendon School
Middle Schools Osborn Middle School
High Schools Central High School
School District Phoenix Union High School District
Others
HOA Fee Include No Fees
Senior Community No
Tax ID 155-33-024
Ownership Fee Simple
Acceptable Financing Cash, Conventional, FHA, VA Loan
Horse Property N
Listing Terms Cash, Conventional, FHA, VA Loan
Financing FHA
Read Less Info
Want to know what your home might be worth? Contact us for a FREE valuation!

Our team is ready to help you sell your home for the highest possible price ASAP

Copyright 2025 Arizona Regional Multiple Listing Service, Inc. All rights reserved.
Bought with eXp Realty




