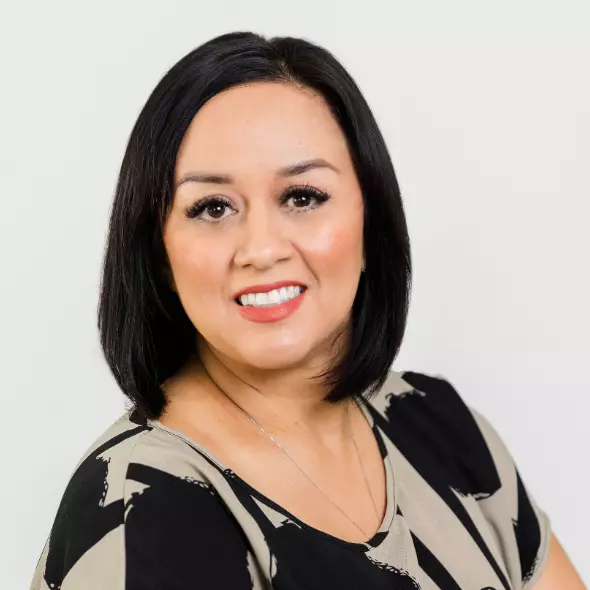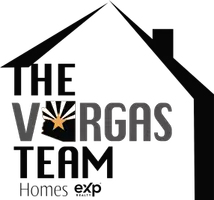For more information regarding the value of a property, please contact us for a free consultation.
Key Details
Sold Price $1,100,000
Property Type Single Family Home
Sub Type Single Family - Detached
Listing Status Sold
Purchase Type For Sale
Square Footage 3,710 sqft
Price per Sqft $296
Subdivision La Jara Estates Replat
MLS Listing ID 6497097
Sold Date 04/18/23
Style Ranch,Santa Barbara/Tuscan
Bedrooms 5
HOA Fees $100/mo
HOA Y/N Yes
Originating Board Arizona Regional Multiple Listing Service (ARMLS)
Year Built 2018
Annual Tax Amount $4,661
Tax Year 2022
Lot Size 0.428 Acres
Acres 0.43
Property Description
Wow what a find! Beautiful single level home with split floorplan and 4 car garage. This lovely custom home was recently built in 2018. There are 5 bedrooms (5th bedroom is office with no closet or dedicated bath) plus there is a workout room and media room/man cave that has its own separate entrance off of rear patio. The primary bedroom and 1 secondary bedroom are en-suites, the 2 others bedrooms share jack/jill bath and there is a powder room. The primary suite boast an incredible bath with a stunning oversized shower with 2 shower heads plus a rain shower head from ceiling, large bench seat and obscure glass enclosure. The chef's kitchen has upgraded quartz counter tops, 2 Islands, pantry, and breakfast bar and is open to family room. The rear yard has a custom diving pool with water features, grassy play area, gas fire pit, and great mountain views. Enjoy the extended rear covered patio that runs the entire length of the house with ceiling fans and tv outlets. Don't forget your extra entertaining/media room right off the patio with pre-wiring for speakers, and tv outlets. The spacious 4 car garage has oversized doors and an additional garage door to side yard of home.
Location
State AZ
County Maricopa
Community La Jara Estates Replat
Direction Go north to Grandview then east to 100th place follow around to Glencove, go right to house at end of cul-de-sac on right.
Rooms
Other Rooms ExerciseSauna Room, BonusGame Room
Master Bedroom Split
Den/Bedroom Plus 7
Separate Den/Office Y
Interior
Interior Features Eat-in Kitchen, Breakfast Bar, 9+ Flat Ceilings, Kitchen Island, Pantry, Double Vanity, Full Bth Master Bdrm, Separate Shwr & Tub
Heating Electric
Cooling Refrigeration
Flooring Carpet, Tile
Fireplaces Number No Fireplace
Fireplaces Type None
Fireplace No
Window Features Double Pane Windows
SPA None
Laundry Wshr/Dry HookUp Only
Exterior
Exterior Feature Covered Patio(s), Playground, Patio
Garage Spaces 4.0
Garage Description 4.0
Fence Block
Pool Diving Pool, Private
Utilities Available SRP
Amenities Available Management
Waterfront No
View Mountain(s)
Roof Type Tile
Private Pool Yes
Building
Lot Description Sprinklers In Rear, Sprinklers In Front, Desert Front, Gravel/Stone Front, Grass Back
Story 1
Builder Name VIP
Sewer Public Sewer
Water Pvt Water Company
Architectural Style Ranch, Santa Barbara/Tuscan
Structure Type Covered Patio(s),Playground,Patio
New Construction Yes
Schools
Elementary Schools Zaharis Elementary
Middle Schools Smith Junior High School
High Schools Skyline High School
School District Mesa Unified District
Others
HOA Name La Jara Estates
HOA Fee Include Maintenance Grounds
Senior Community No
Tax ID 220-05-075
Ownership Fee Simple
Acceptable Financing Cash, Conventional
Horse Property N
Listing Terms Cash, Conventional
Financing Conventional
Read Less Info
Want to know what your home might be worth? Contact us for a FREE valuation!

Our team is ready to help you sell your home for the highest possible price ASAP

Copyright 2024 Arizona Regional Multiple Listing Service, Inc. All rights reserved.
Bought with HomeSmart
GET MORE INFORMATION





