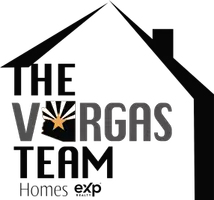For more information regarding the value of a property, please contact us for a free consultation.
Key Details
Sold Price $690,000
Property Type Single Family Home
Sub Type Single Family Residence
Listing Status Sold
Purchase Type For Sale
Square Footage 1,931 sqft
Price per Sqft $357
Subdivision Sunburst Farms
MLS Listing ID 6350665
Sold Date 03/10/22
Style Ranch
Bedrooms 3
HOA Y/N No
Year Built 1974
Annual Tax Amount $1,914
Tax Year 2021
Lot Size 0.368 Acres
Acres 0.37
Property Sub-Type Single Family Residence
Source Arizona Regional Multiple Listing Service (ARMLS)
Property Description
OCCUPIED! 3+2.5 & office. Very unique semi custom home. Completely remolded from top to bottom with special attention to the smallest detail. THIS IS NOT A FLIP! Home was appraised on 1/28/22 for $695K Professionally landscaped front yard with artificial turf, Custom Iron door with all opening windows designed by the seller. Split floor plan that can be divided by the custom made barndoor with each area having it's own A/C.
Quartz countertops with all wood cabinets in the kitchen, 36'' farm sink and a prep sink. Vaulted ceiling with indirect lighting and remote opening skylight. Vinyl wood plank floor throughout. Huge shower in the master with 4 shower heads. 2 car & 5 car garage with an oil pit. Pebble Tec swimming pool & cool deck. RV gate with plenty of room for the toys. New downdraft A/C Units, 2 ton & 3 ton, all new ducting. Added insulation in the attic, Nest smart thermostats, solar roof vents, roofing was completely replaced in 2019, new Velux opening skylight, new low E windows, doors, vinyl plank flooring, garage doors, kitchen, bathrooms, appliances, new wiring and copper plumbing, paint inside and out, you name it, its been done. This home should be maintenance free for many years to come.
Location
State AZ
County Maricopa
Community Sunburst Farms
Direction Head south on W 59th Ave, turn left onto W Marconi Ave. Home will be on the right.
Rooms
Other Rooms Great Room
Master Bedroom Split
Den/Bedroom Plus 4
Separate Den/Office Y
Interior
Interior Features Breakfast Bar, No Interior Steps, Vaulted Ceiling(s), Kitchen Island, Pantry, 3/4 Bath Master Bdrm, Double Vanity, High Speed Internet, Granite Counters
Heating Electric
Cooling Central Air, Ceiling Fan(s), Programmable Thmstat
Flooring Vinyl
Fireplaces Type None
Fireplace No
Window Features Skylight(s),Low-Emissivity Windows,Dual Pane,ENERGY STAR Qualified Windows,Tinted Windows
SPA None
Exterior
Parking Features RV Gate, RV Access/Parking
Garage Spaces 7.0
Garage Description 7.0
Fence Block
Pool Variable Speed Pump, Diving Pool, Private
Amenities Available None
Roof Type Composition,Rolled/Hot Mop
Porch Covered Patio(s), Patio
Private Pool Yes
Building
Lot Description Sprinklers In Front, Gravel/Stone Back, Synthetic Grass Frnt
Story 1
Builder Name HALLCRAFT
Sewer Public Sewer
Water City Water
Architectural Style Ranch
New Construction No
Schools
Elementary Schools Canyon Elementary School
Middle Schools Canyon Elementary School
High Schools Cactus High School
School District Peoria Unified School District
Others
HOA Fee Include No Fees
Senior Community No
Tax ID 231-01-599
Ownership Fee Simple
Acceptable Financing Cash, Conventional
Horse Property Y
Listing Terms Cash, Conventional
Financing Conventional
Special Listing Condition Owner/Agent
Read Less Info
Want to know what your home might be worth? Contact us for a FREE valuation!

Our team is ready to help you sell your home for the highest possible price ASAP

Copyright 2025 Arizona Regional Multiple Listing Service, Inc. All rights reserved.
Bought with eXp Realty




