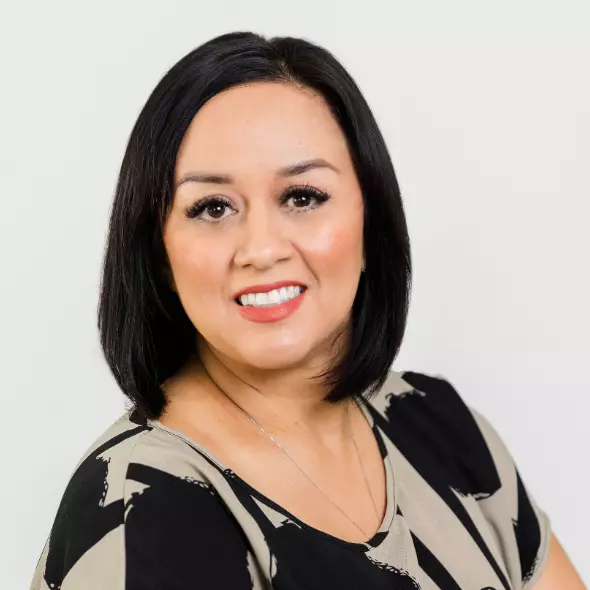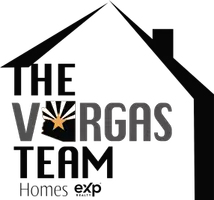For more information regarding the value of a property, please contact us for a free consultation.
Key Details
Sold Price $425,000
Property Type Single Family Home
Sub Type Single Family - Detached
Listing Status Sold
Purchase Type For Sale
Square Footage 1,909 sqft
Price per Sqft $222
Subdivision Marley Park
MLS Listing ID 6298741
Sold Date 12/07/21
Style Santa Barbara/Tuscan
Bedrooms 4
HOA Fees $117/mo
HOA Y/N Yes
Originating Board Arizona Regional Multiple Listing Service (ARMLS)
Year Built 2006
Annual Tax Amount $1,908
Tax Year 2021
Lot Size 5,350 Sqft
Acres 0.12
Property Description
Updated 2 story home in Marley Parks hour glass park neighborhood. Owners suite is on the first floor with all 3 other bedrooms upstairs. Half bath for the guests on the first floor. Dual living spaces or create a formal dining room or bedroom downstairs. HUGE yard, fully landscaped. 2 car garage. Minutes from 3 parks, the clubhouse, pool house, splash pad and the kids can access Marley Park Elementary school without crossing any major roads (using the tunnel under sweetwater). Wood look tile Floors and upgraded carpet 2019, interior paint 2015-2021. New kitchen appliances 2019. Cabinets painted and new countertops throughout 2019. Exterior painted 2018. Garage door opener and spring replaced 2019 Marley Park features 20 neighborhood parks, 3 community pools, a clubhouse & a pool house. It was designed to provide a livable, walkable community inviting community engagement. Marley Park is a special community, w/ the spirit of neighborhood in mind. Tree-lined streets and sidewalks lead to community parks and homes boast a diverse architectural style, which provide for a close community aspect
Location
State AZ
County Maricopa
Community Marley Park
Direction GPS is best, multiple access options based on where you are coming from.
Rooms
Other Rooms Great Room, Family Room
Master Bedroom Split
Den/Bedroom Plus 5
Separate Den/Office Y
Interior
Interior Features Master Downstairs, 9+ Flat Ceilings, Kitchen Island, Pantry, Double Vanity, Full Bth Master Bdrm, High Speed Internet
Heating Natural Gas
Cooling Refrigeration, Programmable Thmstat, Ceiling Fan(s)
Flooring Carpet, Tile
Fireplaces Number No Fireplace
Fireplaces Type None
Fireplace No
Window Features Sunscreen(s),Dual Pane,Tinted Windows
SPA None
Exterior
Exterior Feature Covered Patio(s), Patio
Garage Electric Door Opener
Garage Spaces 2.0
Garage Description 2.0
Fence Block
Pool None
Community Features Community Pool Htd, Community Pool, Tennis Court(s), Playground, Biking/Walking Path, Clubhouse
Amenities Available FHA Approved Prjct, Management, Rental OK (See Rmks), VA Approved Prjct
Waterfront No
Roof Type Tile
Private Pool No
Building
Lot Description Sprinklers In Rear, Sprinklers In Front, Desert Front, Grass Back, Auto Timer H2O Front, Auto Timer H2O Back
Story 2
Builder Name Scott Homes
Sewer Public Sewer
Water City Water
Architectural Style Santa Barbara/Tuscan
Structure Type Covered Patio(s),Patio
New Construction Yes
Schools
Elementary Schools Marley Park Elementary
Middle Schools Marley Park Elementary
High Schools Dysart High School
School District Dysart Unified District
Others
HOA Name MPCA
HOA Fee Include Maintenance Grounds
Senior Community No
Tax ID 509-15-703
Ownership Fee Simple
Acceptable Financing Conventional, 1031 Exchange, FHA, Lease Purchase, VA Loan
Horse Property N
Listing Terms Conventional, 1031 Exchange, FHA, Lease Purchase, VA Loan
Financing Conventional
Special Listing Condition Owner/Agent
Read Less Info
Want to know what your home might be worth? Contact us for a FREE valuation!

Our team is ready to help you sell your home for the highest possible price ASAP

Copyright 2024 Arizona Regional Multiple Listing Service, Inc. All rights reserved.
Bought with Keller Williams Realty Elite
GET MORE INFORMATION





