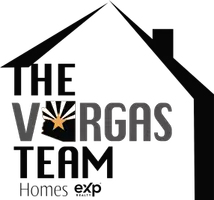For more information regarding the value of a property, please contact us for a free consultation.
Key Details
Sold Price $625,000
Property Type Single Family Home
Sub Type Single Family - Detached
Listing Status Sold
Purchase Type For Sale
Square Footage 1,816 sqft
Price per Sqft $344
Subdivision North Tempe
MLS Listing ID 6295899
Sold Date 10/29/21
Style Contemporary
Bedrooms 3
HOA Y/N No
Originating Board Arizona Regional Multiple Listing Service (ARMLS)
Year Built 2019
Annual Tax Amount $2,384
Tax Year 2021
Lot Size 7,518 Sqft
Acres 0.17
Property Description
NEWLY BUILT BEAUTY! Welcome to this custom home nestled on a coveted corner lot! Impressive open floor plan offers clean lines that promote a modern feel! Perfect for AIRBB VRBO Short Term Rental. Home can convey FULLY FURNISHED if desired. Spacious living & dining areas paired w/soothing palette, recessed lighting, and upgraded fixtures.Gourmet Chef's kitchen features ample cabinets, stainless steel appliances, and a waterfall island w/breakfast bar. Large main suite comes w/sliding glass doors to back patio & upscale ensuite w/dual sinks & HUGE walk-in closet. Sizable backyard boasts a relaxing covered patio, pavers, synthetic grass, and room for a pool. Conveniently located just a few minutes from shopping, dining, parks, and more! Amazing investment opportunity, truly a must see!
Location
State AZ
County Maricopa
Community North Tempe
Direction From Scottsdale Rd. head E on Curry, take your first left onto Mary St. to the house on your right.
Rooms
Other Rooms Great Room
Den/Bedroom Plus 3
Separate Den/Office N
Interior
Interior Features Walk-In Closet(s), Breakfast Bar, 9+ Flat Ceilings, No Interior Steps, Kitchen Island, Pantry, 3/4 Bath Master Bdrm, Double Vanity, High Speed Internet, Granite Counters
Heating Electric
Cooling Refrigeration, Programmable Thmstat, Ceiling Fan(s)
Flooring Concrete
Fireplaces Number No Fireplace
Fireplaces Type None
Fireplace No
Window Features ENERGY STAR Qualified Windows, Double Pane Windows, Low Emissivity Windows
SPA None
Laundry Inside, Wshr/Dry HookUp Only
Exterior
Exterior Feature Covered Patio(s), Patio
Garage Dir Entry frm Garage, Electric Door Opener, Extnded Lngth Garage
Garage Spaces 2.0
Garage Description 2.0
Fence Block
Pool None
Community Features Transportation Svcs, Near Bus Stop
Utilities Available APS
Amenities Available None
Waterfront No
Roof Type Built-Up
Building
Lot Description Corner Lot, Desert Back, Desert Front, Gravel/Stone Back, Synthetic Grass Back
Story 1
Builder Name Unknown
Sewer Public Sewer
Water City Water
Architectural Style Contemporary
Structure Type Covered Patio(s), Patio
New Construction Yes
Schools
Elementary Schools Cecil Shamley School
Middle Schools Geneva Epps Mosley Middle School
High Schools Tempe High School
School District Tempe Union High School District
Others
HOA Fee Include No Fees
Senior Community No
Tax ID 132-12-094
Ownership Fee Simple
Acceptable Financing Cash, Conventional, VA Loan
Horse Property N
Listing Terms Cash, Conventional, VA Loan
Financing Conventional
Read Less Info
Want to know what your home might be worth? Contact us for a FREE valuation!

Our team is ready to help you sell your home for the highest possible price ASAP

Copyright 2024 Arizona Regional Multiple Listing Service, Inc. All rights reserved.
Bought with eXp Realty
GET MORE INFORMATION





