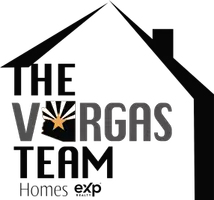For more information regarding the value of a property, please contact us for a free consultation.
Key Details
Sold Price $317,000
Property Type Single Family Home
Sub Type Single Family - Detached
Listing Status Sold
Purchase Type For Sale
Square Footage 2,016 sqft
Price per Sqft $157
Subdivision Heritage Pointe
MLS Listing ID 6028125
Sold Date 03/23/20
Style Santa Barbara/Tuscan
Bedrooms 3
HOA Fees $87/mo
HOA Y/N Yes
Originating Board Arizona Regional Multiple Listing Service (ARMLS)
Year Built 2005
Annual Tax Amount $1,657
Tax Year 2019
Lot Size 5,464 Sqft
Acres 0.13
Property Sub-Type Single Family - Detached
Property Description
Motivated! Beautiful 3 Bed/3 Bath plus Den turn key abode waiting for a new Buyer! Tucked away in a quiet gated community is this great find. The location is perfect for an easy commute to the freeway, schools & shopping. Newly added tile downstairs; fully equipped with an eat in kitchen, formal dining room, living room, full bathroom & Den/bedroom. Upstairs you will find the Master bedroom complete with its own balcony to enjoy your morning coffee. The spacious 2nd & 3rd bedrooms share the bathroom (Jack and Jill) & open out to the loft area. The ''icing on the cake'' is the huge backyard with plenty of storage, a spacious patio that includes retractable shades, and loads of opportunity to create an oasis of tranquility. Come one, come all because this home will not disappoint!
Location
State AZ
County Maricopa
Community Heritage Pointe
Direction North on Higley past Southern to Carol Avenue. Turn Right on Carol to Gated Community. Once through the gates, continue east to home on the south side of the street.
Rooms
Other Rooms Loft, Great Room
Master Bedroom Upstairs
Den/Bedroom Plus 5
Separate Den/Office Y
Interior
Interior Features Upstairs, Eat-in Kitchen, 9+ Flat Ceilings, Drink Wtr Filter Sys, Soft Water Loop, Vaulted Ceiling(s), Pantry, 3/4 Bath Master Bdrm, Double Vanity, High Speed Internet, Granite Counters
Heating Electric
Cooling Refrigeration, Ceiling Fan(s)
Flooring Carpet, Tile
Fireplaces Number No Fireplace
Fireplaces Type None
Fireplace No
Window Features Double Pane Windows
SPA None
Laundry Wshr/Dry HookUp Only
Exterior
Exterior Feature Covered Patio(s), Playground
Parking Features Dir Entry frm Garage, Electric Door Opener
Garage Spaces 2.0
Garage Description 2.0
Fence Block
Pool None
Community Features Gated Community, Playground
Utilities Available SRP, SW Gas
Amenities Available Management
Roof Type Tile
Private Pool No
Building
Lot Description Sprinklers In Rear, Sprinklers In Front, Gravel/Stone Front, Grass Back, Auto Timer H2O Front, Auto Timer H2O Back
Story 2
Builder Name Mongram Design Builder
Sewer Sewer in & Cnctd, Public Sewer
Water City Water
Architectural Style Santa Barbara/Tuscan
Structure Type Covered Patio(s),Playground
New Construction No
Schools
Elementary Schools Madison Elementary School
Middle Schools Brimhall Junior High School
High Schools Mesa High School
School District Mesa Unified District
Others
HOA Name Heritage Pointe HOA
HOA Fee Include Maintenance Grounds
Senior Community No
Tax ID 141-59-347
Ownership Fee Simple
Acceptable Financing Cash, Conventional, FHA, VA Loan
Horse Property N
Listing Terms Cash, Conventional, FHA, VA Loan
Financing Conventional
Read Less Info
Want to know what your home might be worth? Contact us for a FREE valuation!

Our team is ready to help you sell your home for the highest possible price ASAP

Copyright 2025 Arizona Regional Multiple Listing Service, Inc. All rights reserved.
Bought with Bliss Realty & Investments




