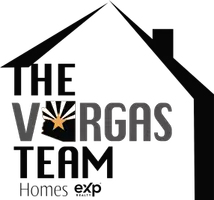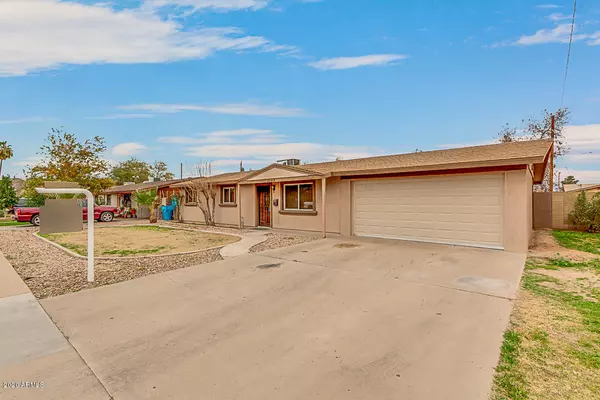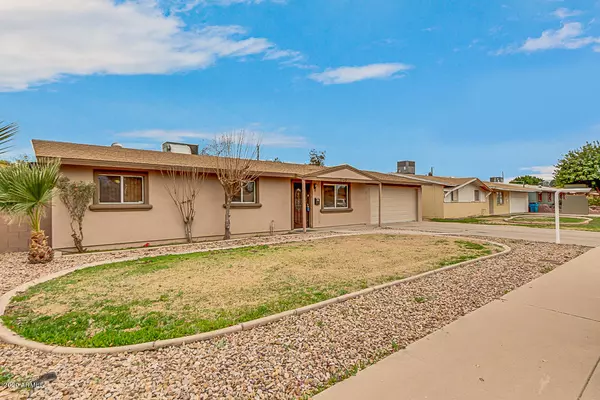For more information regarding the value of a property, please contact us for a free consultation.
Key Details
Sold Price $234,900
Property Type Single Family Home
Sub Type Single Family - Detached
Listing Status Sold
Purchase Type For Sale
Square Footage 1,462 sqft
Price per Sqft $160
Subdivision Cedar Crest
MLS Listing ID 6022902
Sold Date 02/07/20
Style Ranch
Bedrooms 4
HOA Y/N No
Originating Board Arizona Regional Multiple Listing Service (ARMLS)
Year Built 1965
Annual Tax Amount $1,313
Tax Year 2019
Lot Size 7,083 Sqft
Acres 0.16
Property Sub-Type Single Family - Detached
Property Description
This property is a 10. Fully remodeled inside and out in a great Grand Canyon Univ. Neigh.. A great floor plan floor tile thru-out with 4 good sized Bedrooms and 3 full baths! The home has a good sized 2 car garage, a good sized back yard with block fence which includes a workshop/Storage-Shed. You will definitely not be disappointed with this home. Easy to show, call or text Lister than use SUPRA LB.
ALL facts & figures are deemed accurate but must be confirmed by the Buyer.
Location
State AZ
County Maricopa
Community Cedar Crest
Direction North on 35th Ave. off of Camelback Road to Georgia Ave., than West on Georgia to 35th Drive, than North on 35th Drive to Denton Lane, than turn West (left) on Denton Lane to the property on S. side.
Rooms
Other Rooms Separate Workshop
Master Bedroom Not split
Den/Bedroom Plus 4
Separate Den/Office N
Interior
Interior Features Eat-in Kitchen, Pantry, 3/4 Bath Master Bdrm, Granite Counters
Heating Electric
Cooling Ceiling Fan(s), Refrigeration
Flooring Tile
Fireplaces Number No Fireplace
Fireplaces Type None
Fireplace No
SPA None
Exterior
Garage Spaces 2.0
Garage Description 2.0
Fence Block
Pool None
Amenities Available None
Roof Type Composition
Private Pool No
Building
Lot Description Gravel/Stone Front, Grass Front, Grass Back
Story 1
Builder Name Unknown
Sewer Public Sewer
Water City Water
Architectural Style Ranch
New Construction No
Schools
Elementary Schools Sevilla Primary School
Middle Schools Sevilla Primary School
High Schools Alhambra High School
School District Phoenix Union High School District
Others
HOA Fee Include No Fees
Senior Community No
Tax ID 145-16-119
Ownership Fee Simple
Acceptable Financing Conventional, FHA, VA Loan
Horse Property N
Listing Terms Conventional, FHA, VA Loan
Financing Other
Read Less Info
Want to know what your home might be worth? Contact us for a FREE valuation!

Our team is ready to help you sell your home for the highest possible price ASAP

Copyright 2025 Arizona Regional Multiple Listing Service, Inc. All rights reserved.
Bought with Westgate Homes Realty




