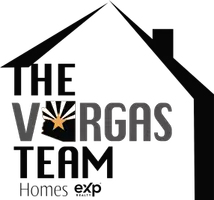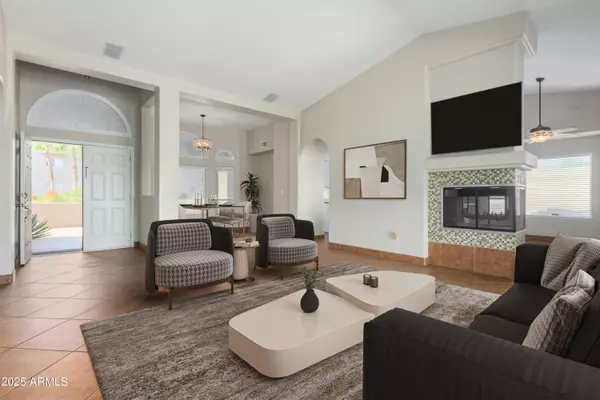OPEN HOUSE
Sat Feb 22, 10:00am - 2:00pm
Sun Feb 23, 10:00am - 2:00pm
UPDATED:
02/21/2025 08:20 PM
Key Details
Property Type Single Family Home
Sub Type Single Family - Detached
Listing Status Active
Purchase Type For Sale
Square Footage 2,368 sqft
Price per Sqft $280
Subdivision Fountain Hills Az Fp 102 Lot 4 Blk 2 Replat
MLS Listing ID 6824386
Style Spanish
Bedrooms 4
HOA Y/N No
Originating Board Arizona Regional Multiple Listing Service (ARMLS)
Year Built 1995
Annual Tax Amount $1,996
Tax Year 2024
Lot Size 0.308 Acres
Acres 0.31
Property Sub-Type Single Family - Detached
Property Description
Main house features 3 bedrooms 2 bathrooms, private entrance to a private in-laws quarter with living room, 1 bedroom, 1/2 bath.
Situated on .3 acre LOT the new homeowner would have plain canvas to bring all ideas into fruition. Perfect for RV storage, casita addition and much more.
Newly installed water softener, 2 AC Units, temperature controlled garage. Seamless indoor outdoor concept with extended patio and backyard fountain.
Top location close to schools, shopping, walking distance to the prominent Fountain Hills park. 25mi to Sky Harbor International airport, 8.1mi to A+ graded Charter school.
Location
State AZ
County Maricopa
Community Fountain Hills Az Fp 102 Lot 4 Blk 2 Replat
Direction From crossroad Palisades Blvd & Fountain Hills Blvd head east to Westby dr. Turn left (north) on Westby Dr. second house on the right.
Rooms
Other Rooms Guest Qtrs-Sep Entrn, Great Room, Family Room
Master Bedroom Downstairs
Den/Bedroom Plus 4
Separate Den/Office N
Interior
Interior Features Master Downstairs, Eat-in Kitchen, Breakfast Bar, No Interior Steps, Soft Water Loop, Vaulted Ceiling(s), Double Vanity, Full Bth Master Bdrm, Separate Shwr & Tub, High Speed Internet, Granite Counters
Heating Electric, Natural Gas, Propane
Cooling Ceiling Fan(s), Refrigeration
Flooring Linoleum, Vinyl, Tile
Fireplaces Type 2 Fireplace, Two Way Fireplace, Family Room, Living Room, Gas
Fireplace Yes
Window Features Sunscreen(s)
SPA None
Exterior
Exterior Feature Covered Patio(s), Patio, Private Yard
Garage Spaces 2.0
Garage Description 2.0
Fence Block
Pool None
Amenities Available None
Roof Type Tile,Built-Up,Foam
Private Pool No
Building
Lot Description Desert Front, Natural Desert Back, Gravel/Stone Front, Gravel/Stone Back, Synthetic Grass Back, Natural Desert Front
Story 1
Builder Name UNK
Sewer Public Sewer
Water City Water
Architectural Style Spanish
Structure Type Covered Patio(s),Patio,Private Yard
New Construction No
Schools
Elementary Schools Mcdowell Mountain Elementary School
Middle Schools Fountain Hills Middle School
High Schools Fountain Hills High School
School District Fountain Hills Unified District
Others
HOA Fee Include No Fees
Senior Community No
Tax ID 176-05-994
Ownership Fee Simple
Acceptable Financing Conventional, 1031 Exchange, FHA, VA Loan
Horse Property N
Listing Terms Conventional, 1031 Exchange, FHA, VA Loan

Copyright 2025 Arizona Regional Multiple Listing Service, Inc. All rights reserved.




