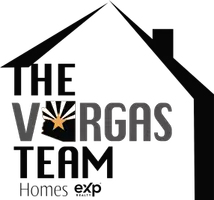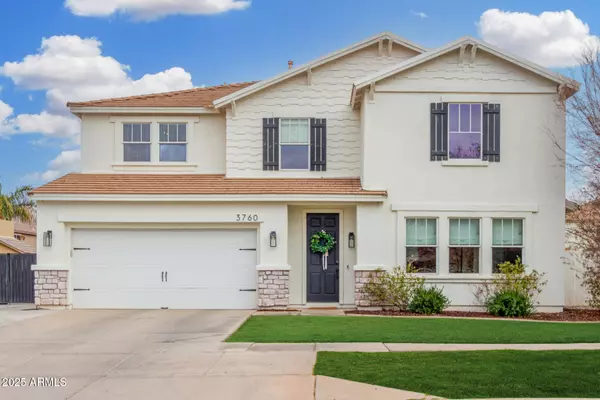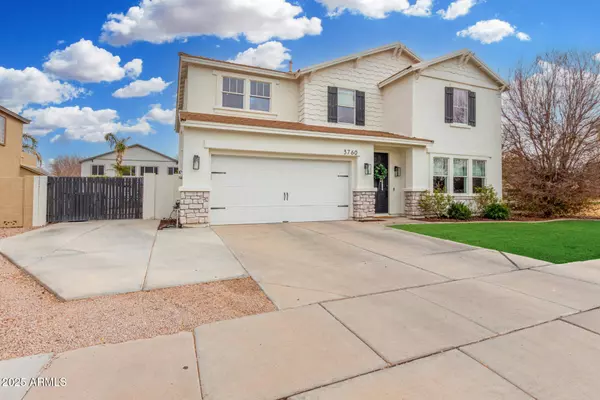UPDATED:
02/17/2025 05:40 PM
Key Details
Property Type Single Family Home
Sub Type Single Family - Detached
Listing Status Active
Purchase Type For Sale
Square Footage 3,262 sqft
Price per Sqft $260
Subdivision Higley Groves
MLS Listing ID 6820306
Style Contemporary
Bedrooms 5
HOA Fees $321/qua
HOA Y/N Yes
Originating Board Arizona Regional Multiple Listing Service (ARMLS)
Year Built 2001
Annual Tax Amount $2,250
Tax Year 2024
Lot Size 9,000 Sqft
Acres 0.21
Property Sub-Type Single Family - Detached
Property Description
Step inside and you'll instantly feel at home. Soaring ceilings, stunning floors, and a cozy fireplace set the stage for everything from lazy Sundays to game nights. The family room? It's flooded with natural light from gorgeous clerestory windows, and those double French doors open right up to the backyard-perfect for effortless indoor-outdoor living. And the kitchen...oh, the kitchen! Crisp white shaker cabinets, sleek quartz counters, GORGEOUS backsplash, and high-end stainless steel appliances come together beautifully, with a huge island that's just waiting for morning pancakes and after-school snacks.
Now, let's talk space...because every single bedroom is the size of a standard master. Yep, you read that right. With one bedroom downstairs and full bath, whether you need a home office, a guest suite, or just extra room to spread out, you've got options. And the true primary suite? It's the perfect retreat, complete with a spa-like ensuite featuring dual sinks and a walk-in closet.
Out back, it's all about fun and function. A covered patio, natural grass as well as lush turf, stylish pavers, and a sports court/basketball hoop make this space an entertainer's dream.
Homes like this in Morrison Ranch don't last long, so grab your spot in this incredible community and make it yours today!
Location
State AZ
County Maricopa
Community Higley Groves
Direction Head east on E Elliot Rd, Turn left onto N Cole Dr, Turn right onto E Cotton Ct. The property will be on the left.
Rooms
Other Rooms Great Room, Family Room
Master Bedroom Upstairs
Den/Bedroom Plus 5
Separate Den/Office N
Interior
Interior Features Upstairs, Breakfast Bar, 9+ Flat Ceilings, Kitchen Island, Pantry, Double Vanity, Full Bth Master Bdrm, Separate Shwr & Tub, High Speed Internet
Heating Natural Gas
Cooling Ceiling Fan(s), Refrigeration
Flooring Tile
Fireplaces Number 1 Fireplace
Fireplaces Type 1 Fireplace, Living Room, Gas
Fireplace Yes
Window Features Dual Pane
SPA None
Laundry WshrDry HookUp Only
Exterior
Exterior Feature Covered Patio(s), Playground, Patio
Parking Features Dir Entry frm Garage, Electric Door Opener, RV Gate
Garage Spaces 2.0
Garage Description 2.0
Fence Block
Pool None
Community Features Playground, Biking/Walking Path
Amenities Available Management, Rental OK (See Rmks)
Roof Type Tile
Private Pool No
Building
Lot Description Sprinklers In Rear, Sprinklers In Front, Cul-De-Sac, Gravel/Stone Front, Gravel/Stone Back, Grass Front, Grass Back
Story 2
Builder Name Key Construction
Sewer Public Sewer
Water City Water
Architectural Style Contemporary
Structure Type Covered Patio(s),Playground,Patio
New Construction No
Schools
Elementary Schools Highland Park Elementary
Middle Schools Highland Jr High School
High Schools Highland High School
School District Gilbert Unified District
Others
HOA Name Higley Groves
HOA Fee Include Maintenance Grounds
Senior Community No
Tax ID 309-23-554
Ownership Fee Simple
Acceptable Financing Conventional
Horse Property N
Listing Terms Conventional
Virtual Tour https://dashboard.listerassister.com/anon/website/virtual_tour/672665?view=mls

Copyright 2025 Arizona Regional Multiple Listing Service, Inc. All rights reserved.




