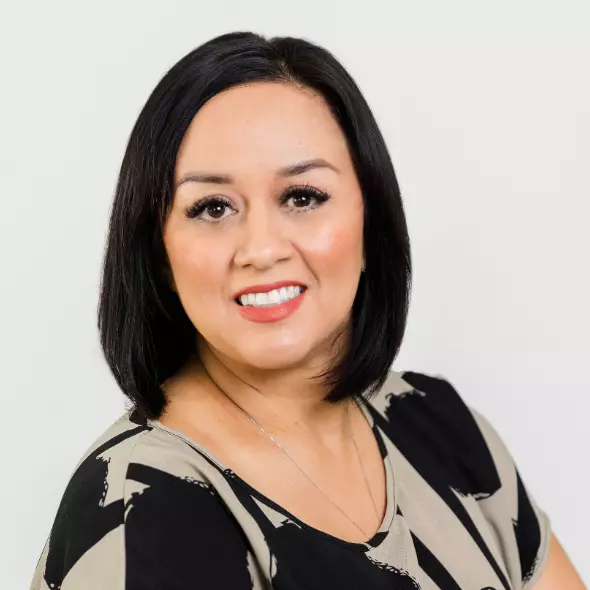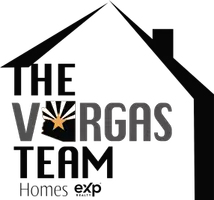
UPDATED:
10/31/2024 10:16 PM
Key Details
Property Type Mobile Home
Sub Type Mfg/Mobile Housing
Listing Status Active
Purchase Type For Sale
Square Footage 2,016 sqft
Price per Sqft $210
Subdivision Montesa
MLS Listing ID 6772883
Style Ranch
Bedrooms 3
HOA Y/N No
Originating Board Arizona Regional Multiple Listing Service (ARMLS)
Land Lease Amount 1011.0
Year Built 2015
Annual Tax Amount $1,479
Tax Year 2025
Lot Size 5,670 Sqft
Acres 0.13
Property Description
**Resort-Style Amenities & Activities**
- Swimming Pool and Spa
- Pickleball Courts
- Pet Area
- Tennis Courts - Fitness Center
- Shuffleboard Courts
- Horseshoe Pits
- Card Room
- Billiards Room
- Private Hilltop Vista
- Walking Paths
- Spacious Ballroom & Kitchen
- Resort Style Clubhouse
- Themed Parties
- Meeting rooms
- BBQ-Patio Area
- Book and Movie Library
- Ceramics
- Arts & Craft Room
- Quilting & Sewing Room
- Wood Carving
- Computer Lab
***Local Golf Courses, Entertainment, Shopping & Essentials***
Located near Scottsdale, Arizona, Montesa offers a lifestyle that is close to world class shopping, dining and entertainment while being nestled in beautiful Gold Canyon's rural setting. Everything you need to enjoy life and care for yourself is close by:
***Activities & Entertainment***
- Mountain Brook Golf Club
- Gold Canyon Golf Resort
- Superstition Mountain Golf Course
- Apache Creek Golf Course
- Harkins Superstition Springs 25
- Signal Butte IMAX
- Hiking
- Canyon Lake, Boating/Fishing
- Apache Lake, Boating/Fishing
- Off Road Quad Trails
***Shopping***
- Bashas
- Superstition Mall
- Signal Butte Shopping/Restaurant Area
***Hospitals***
- Banner Baywood Hospital
- Banner Heart Hospital
- Banner Gateway Hospital
- Mountain Vista Hospital
Location
State AZ
County Pinal
Community Montesa
Direction From US 60, turn South onto Montesa Way. Guard will direct you straight through the traffic circle, right on Michoachan, Left on Rio Vista to property. Property located on Large South Corner lot #477
Rooms
Other Rooms Great Room, Family Room, Arizona RoomLanai
Master Bedroom Split
Den/Bedroom Plus 3
Separate Den/Office N
Interior
Interior Features Eat-in Kitchen, Breakfast Bar, 9+ Flat Ceilings, Drink Wtr Filter Sys, Roller Shields, Pantry, 3/4 Bath Master Bdrm, Double Vanity, High Speed Internet
Heating Electric
Cooling Refrigeration, Programmable Thmstat, Ceiling Fan(s)
Flooring Tile
Fireplaces Number No Fireplace
Fireplaces Type None
Fireplace No
Window Features Sunscreen(s),Dual Pane,Mechanical Sun Shds
SPA None
Exterior
Exterior Feature Covered Patio(s), Patio, Private Street(s), Screened in Patio(s)
Garage Addtn'l Purchasable, Attch'd Gar Cabinets, Dir Entry frm Garage, Electric Door Opener, Extnded Lngth Garage
Garage Spaces 2.0
Garage Description 2.0
Fence Partial
Pool None
Community Features Gated Community, Pickleball Court(s), Community Spa Htd, Community Pool Htd, Community Media Room, Tennis Court(s), Biking/Walking Path, Clubhouse, Fitness Center
Amenities Available Management
Waterfront No
View Mountain(s)
Roof Type Tile
Private Pool No
Building
Lot Description Sprinklers In Rear, Sprinklers In Front, Corner Lot, Desert Back, Desert Front, Gravel/Stone Front, Gravel/Stone Back, Auto Timer H2O Front, Auto Timer H2O Back
Story 1
Builder Name Cavco
Sewer Private Sewer
Water Pvt Water Company
Architectural Style Ranch
Structure Type Covered Patio(s),Patio,Private Street(s),Screened in Patio(s)
New Construction Yes
Schools
Elementary Schools Adult
Middle Schools Adult
High Schools Adult
School District Apache Junction Unified District
Others
HOA Fee Include No Fees
Senior Community Yes
Tax ID 104-11-008-A
Ownership Fee Simple
Acceptable Financing Conventional
Horse Property N
Listing Terms Conventional
Special Listing Condition Age Restricted (See Remarks)

Copyright 2024 Arizona Regional Multiple Listing Service, Inc. All rights reserved.
GET MORE INFORMATION





