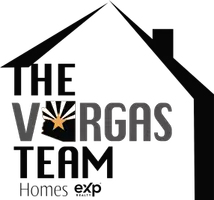
OPEN HOUSE
Fri Nov 22, 10:30am - 1:30pm
Sat Nov 23, 10:00am - 2:00pm
Sun Nov 24, 11:00am - 1:30pm
UPDATED:
11/19/2024 02:12 AM
Key Details
Property Type Single Family Home
Sub Type Single Family - Detached
Listing Status Active
Purchase Type For Sale
Square Footage 2,787 sqft
Price per Sqft $479
Subdivision The Boulders
MLS Listing ID 6738319
Bedrooms 3
HOA Fees $500/qua
HOA Y/N Yes
Originating Board Arizona Regional Multiple Listing Service (ARMLS)
Year Built 1992
Annual Tax Amount $3,473
Tax Year 2023
Lot Size 0.457 Acres
Acres 0.46
Property Description
Location
State AZ
County Maricopa
Community The Boulders
Direction North on Tom Darlington to main guard gate at The Boulders. Follow Clubhouse Drive to Boulders Parkway, continue to 74th Street, right on Thorntree Drive
Rooms
Master Bedroom Split
Den/Bedroom Plus 3
Separate Den/Office N
Interior
Interior Features Eat-in Kitchen, Fire Sprinklers, No Interior Steps, Vaulted Ceiling(s), Pantry, Double Vanity, Full Bth Master Bdrm, Separate Shwr & Tub, Tub with Jets, High Speed Internet
Heating Natural Gas
Cooling Refrigeration, Ceiling Fan(s)
Flooring Carpet, Stone, Tile, Wood
Fireplaces Type 2 Fireplace, Family Room, Living Room
Fireplace Yes
SPA None
Laundry WshrDry HookUp Only
Exterior
Exterior Feature Covered Patio(s), Patio, Built-in Barbecue
Garage Dir Entry frm Garage, Electric Door Opener
Garage Spaces 2.0
Garage Description 2.0
Fence Block
Pool None
Community Features Gated Community, Guarded Entry, Golf
Amenities Available Management, Rental OK (See Rmks)
Waterfront No
View Mountain(s)
Roof Type Tile,Built-Up
Private Pool No
Building
Lot Description Sprinklers In Rear, Sprinklers In Front, Desert Back, Desert Front, Cul-De-Sac
Story 1
Builder Name Edmonds
Sewer Sewer in & Cnctd, Private Sewer
Water City Water
Structure Type Covered Patio(s),Patio,Built-in Barbecue
Schools
Elementary Schools Black Mountain Elementary School
Middle Schools Sonoran Trails Middle School
High Schools Cactus Shadows High School
School District Cave Creek Unified District
Others
HOA Name OABS
HOA Fee Include Maintenance Grounds
Senior Community No
Tax ID 216-48-316
Ownership Fee Simple
Acceptable Financing Conventional
Horse Property N
Listing Terms Conventional

Copyright 2024 Arizona Regional Multiple Listing Service, Inc. All rights reserved.
GET MORE INFORMATION





