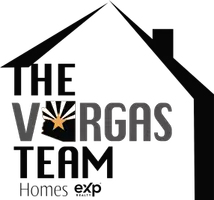
OPEN HOUSE
Sat Nov 23, 11:00am - 2:00pm
UPDATED:
11/17/2024 07:52 AM
Key Details
Property Type Single Family Home
Sub Type Single Family - Detached
Listing Status Active
Purchase Type For Sale
Square Footage 3,780 sqft
Price per Sqft $357
Subdivision Citrus Coves
MLS Listing ID 6728874
Bedrooms 5
HOA Fees $45/qua
HOA Y/N Yes
Originating Board Arizona Regional Multiple Listing Service (ARMLS)
Year Built 2018
Annual Tax Amount $4,955
Tax Year 2023
Lot Size 1.129 Acres
Acres 1.13
Property Description
Inside, you'll find 5 spacious bedrooms, 4 luxurious bathrooms, and a large loft area, ideal for a home office or additional living space. The gorgeous front courtyard is adorned with pavers and fencing, creating an inviting entrance.
The kitchen is a chef's delight, equipped with white cabinets, stainless steel appliances, granite countertops, under-cabinet lighting, and two pantries for ample storage. The master bedroom is a true retreat with backyard patio access, two large walk-in closets, a separate shower with double heads and a pressure/temp valve, a jetted bathtub, and double sinks with a vanity.
Step outside to the backyard, where a jacuzzi and stunning water features await. The travertine decking, raised sitting area, gas fire pit, and artificial turf surround the pool, creating a luxurious outdoor living space. There's still plenty of room to design your own dream oasis, and mature orange trees line the west side of the property, adding to the charm.
Don't miss the opportunity to own this exquisite home that perfectly blends luxury, comfort, and breathtaking views.
Location
State AZ
County Maricopa
Community Citrus Coves
Rooms
Other Rooms Loft, Great Room, Family Room
Master Bedroom Downstairs
Den/Bedroom Plus 7
Separate Den/Office Y
Interior
Interior Features Master Downstairs, Eat-in Kitchen, Breakfast Bar, Soft Water Loop, Vaulted Ceiling(s), Kitchen Island, Pantry, Double Vanity, Full Bth Master Bdrm, Separate Shwr & Tub, Tub with Jets, High Speed Internet, Granite Counters
Heating Electric, Propane
Cooling Refrigeration, Ceiling Fan(s)
Flooring Carpet, Tile
Fireplaces Number No Fireplace
Fireplaces Type Fire Pit, None
Fireplace No
Window Features Dual Pane,Low-E,Vinyl Frame
SPA Above Ground,Heated,Private
Laundry WshrDry HookUp Only
Exterior
Exterior Feature Other, Covered Patio(s), Patio
Garage Dir Entry frm Garage, Electric Door Opener, Extnded Lngth Garage, Over Height Garage, RV Gate, Side Vehicle Entry, RV Access/Parking
Garage Spaces 3.0
Garage Description 3.0
Fence Block, Chain Link
Pool Variable Speed Pump, Fenced, Private
Landscape Description Irrigation Back
Community Features Biking/Walking Path
Utilities Available Propane
Amenities Available Management
Waterfront No
View Mountain(s)
Roof Type Tile
Private Pool Yes
Building
Lot Description Sprinklers In Front, Cul-De-Sac, Dirt Back, Gravel/Stone Front, Synthetic Grass Frnt, Synthetic Grass Back, Auto Timer H2O Front, Irrigation Back
Story 2
Builder Name unk
Sewer Septic in & Cnctd, Septic Tank
Water City Water
Structure Type Other,Covered Patio(s),Patio
Schools
Elementary Schools Queen Creek Middle School
Middle Schools Queen Creek Elementary School
High Schools Queen Creek Elementary School
School District Queen Creek Unified District
Others
HOA Name Citrus Coves
HOA Fee Include Maintenance Grounds,Street Maint
Senior Community No
Tax ID 304-91-582
Ownership Fee Simple
Acceptable Financing Conventional, FHA, VA Loan
Horse Property Y
Listing Terms Conventional, FHA, VA Loan

Copyright 2024 Arizona Regional Multiple Listing Service, Inc. All rights reserved.
GET MORE INFORMATION





