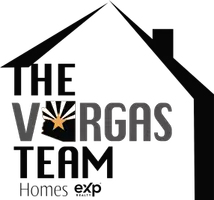
UPDATED:
11/01/2024 04:01 AM
Key Details
Property Type Single Family Home
Sub Type Single Family - Detached
Listing Status Active
Purchase Type For Sale
Square Footage 1,447 sqft
Price per Sqft $238
Subdivision Mission Royale Block H
MLS Listing ID 6688598
Style Ranch
Bedrooms 2
HOA Fees $405/qua
HOA Y/N Yes
Originating Board Arizona Regional Multiple Listing Service (ARMLS)
Year Built 2006
Annual Tax Amount $3,041
Tax Year 2023
Lot Size 5,794 Sqft
Acres 0.13
Property Description
Start your day with breakfast in the eat-in kitchen or at the breakfast bar, reveling in the open-concept living and kitchen area that promises daily delight. Come evening, your backyard beckons for memorable barbecues within the neatly fenced confines. Don't hesitate - this home is a true standout! The stunningly upgraded Plan 104 features 2 bedrooms and 2 bathrooms, showcasing an open layout, large diagonally laid tile, and granite countertops. Air conditioner upgraded in 2022! Ready for summer enjoyment. Renowned as the most sought-after model in Mission Royale, this home is a testament to elegance and comfort. A bonus 4ft extended garage with a service door and a relaxing front patio adds to its appeal.
Embrace an active adult lifestyle amidst lush greens, with a clubhouse boasting amenities sure to impress. Challenge your friends to rounds of golf, tennis matches, or laps in the pool, then unwind in the inviting heated spa. This home is not just a residence - it's a lifestyle upgrade waiting to be embraced.
Location
State AZ
County Pinal
Community Mission Royale Block H
Rooms
Master Bedroom Split
Den/Bedroom Plus 2
Separate Den/Office N
Interior
Interior Features Breakfast Bar, No Interior Steps, Vaulted Ceiling(s), Pantry, 3/4 Bath Master Bdrm, Double Vanity, High Speed Internet, Granite Counters
Heating Electric
Cooling Refrigeration
Flooring Carpet, Tile
Fireplaces Number No Fireplace
Fireplaces Type None
Fireplace No
Window Features Dual Pane,Low-E
SPA None
Exterior
Exterior Feature Covered Patio(s), Patio
Garage Electric Door Opener, Extnded Lngth Garage
Garage Spaces 2.0
Garage Description 2.0
Fence Wrought Iron
Pool None
Community Features Pickleball Court(s), Community Spa Htd, Community Spa, Community Pool Htd, Community Pool, Community Media Room, Golf, Tennis Court(s), Racquetball, Biking/Walking Path, Clubhouse, Fitness Center
Amenities Available Management, Rental OK (See Rmks)
Waterfront No
Roof Type Tile
Private Pool No
Building
Lot Description Sprinklers In Rear, Sprinklers In Front, Desert Back, Desert Front, On Golf Course, Gravel/Stone Back, Auto Timer H2O Front, Auto Timer H2O Back
Story 1
Builder Name Mertiage
Sewer Public Sewer
Water Pvt Water Company
Architectural Style Ranch
Structure Type Covered Patio(s),Patio
Schools
Elementary Schools Adult
Middle Schools Adult
High Schools Adult
School District Casa Grande Union High School District
Others
HOA Name Mission Royale Comm
HOA Fee Include Maintenance Grounds
Senior Community Yes
Tax ID 505-25-158
Ownership Fee Simple
Acceptable Financing Conventional, FHA, VA Loan
Horse Property N
Listing Terms Conventional, FHA, VA Loan
Special Listing Condition Age Restricted (See Remarks)

Copyright 2024 Arizona Regional Multiple Listing Service, Inc. All rights reserved.
GET MORE INFORMATION





