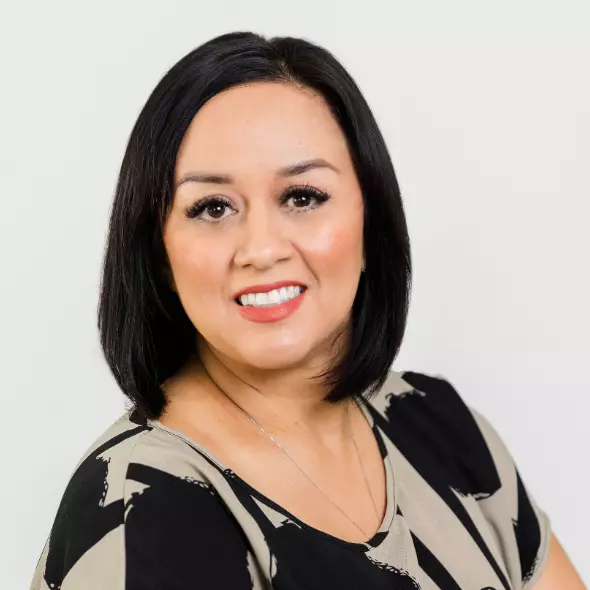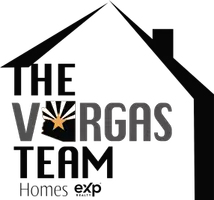
UPDATED:
09/27/2024 05:55 PM
Key Details
Property Type Single Family Home
Sub Type Single Family - Detached
Listing Status Active
Purchase Type For Sale
Square Footage 6,460 sqft
Price per Sqft $503
Subdivision The Boulders
MLS Listing ID 6609535
Style Territorial/Santa Fe
Bedrooms 4
HOA Fees $500/qua
HOA Y/N Yes
Originating Board Arizona Regional Multiple Listing Service (ARMLS)
Year Built 1998
Annual Tax Amount $11,895
Tax Year 2022
Lot Size 0.933 Acres
Acres 0.93
Property Description
Enjoy the mountain and golf course views from the balcony. The large kitchen opens to a family room with a fireplace, wet bar and entertainment center built-in cabinets. All guest rooms have their own baths. The Master Bedroom is a generous approximate 21 X 21 square feet with a huge walk-in closet. The pool patio area offers total privacy for relaxing or entertaining.
The adjacent lot is also available for purchase. includes a boundary and topographic survey, a schematic site plan and schematic floor plan.
Location
State AZ
County Maricopa
Community The Boulders
Direction North on Scottsdale Road. Cross through Carefree Highway and enter right lane into the main entrance of the Boulders Resort and residential community. Stop at guard gate and give your destination.
Rooms
Master Bedroom Split
Den/Bedroom Plus 5
Separate Den/Office Y
Interior
Interior Features 9+ Flat Ceilings, Double Vanity, Full Bth Master Bdrm, Separate Shwr & Tub, Tub with Jets, High Speed Internet, Granite Counters
Heating Natural Gas
Cooling Refrigeration, Ceiling Fan(s)
Flooring Carpet, Stone
Fireplaces Type 3+ Fireplace, Exterior Fireplace, Fire Pit, Family Room, Living Room, Master Bedroom, Gas
Fireplace Yes
Window Features Sunscreen(s),Mechanical Sun Shds
SPA Heated,Private
Exterior
Exterior Feature Covered Patio(s), Private Street(s), Private Yard, Built-in Barbecue
Garage Dir Entry frm Garage, Electric Door Opener
Garage Spaces 3.0
Garage Description 3.0
Fence Block
Pool Heated, Private
Community Features Gated Community, Guarded Entry, Golf
Amenities Available Club, Membership Opt, Management
Waterfront No
View Mountain(s)
Roof Type Built-Up,Foam
Private Pool Yes
Building
Lot Description Corner Lot, Desert Back, Desert Front, On Golf Course
Story 2
Builder Name United West Group
Sewer Sewer in & Cnctd, Public Sewer
Water City Water
Architectural Style Territorial/Santa Fe
Structure Type Covered Patio(s),Private Street(s),Private Yard,Built-in Barbecue
Schools
Elementary Schools Black Mountain Elementary School
Middle Schools Sonoran Trails Middle School
High Schools Cactus Shadows High School
School District Cave Creek Unified District
Others
HOA Name OABS
HOA Fee Include Maintenance Grounds,Street Maint
Senior Community No
Tax ID 216-33-735
Ownership Fee Simple
Acceptable Financing Conventional
Horse Property N
Listing Terms Conventional
Special Listing Condition FIRPTA may apply

Copyright 2024 Arizona Regional Multiple Listing Service, Inc. All rights reserved.
GET MORE INFORMATION





